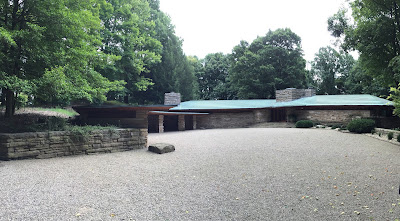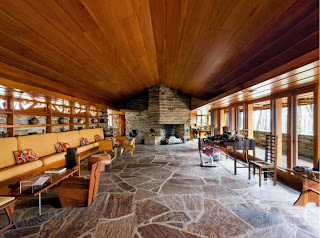Bob and I enjoy visiting homes built by Frank Lloyd Wright, and on Monday we visited Kentuck Knob in Stewart Twp, PA. The house was commissioned by I. N. And Bernadine Hagan, owners of a local dairy company, and was built in the Usonian (middle-income family homes) style.
The home is set on a mountain and nestles into the topography as if it was always there, which was the architect’s intent.
Walking up to the house we saw a series of lovely birdhouses.
Kentuck Knob is hexagonally shaped and features 800 tons of local sandstone from the property of a nearby neighbor, which was purchased for the princely sum of $1.
Our tour guide was very knowledgeable.
Here she is explaining how the openings in the roof covering the patio acts like a sundial. Each hour during the day another hexagonal sun spot appears.
The dining area as viewed from the patio.
The backyard features a lovely water feature. I found these next four photos on the Internet.
The prow of the house juts out like the bow of a ship.
The “public area” or living room features flagstone floors and built in seating.
The kitchen has stainless steel countertops and cooktops that fold up when not needed.
One of the three bedrooms in the home.
After our tour we walked over to see the view of the valley.
The Hagans planted many trees which ended up obscuring the view but acts as a windbreak. It was much colder at the top of the hill, with a strong wind. We hadn’t planned on it being so cold up here!
Wolf sculpture near the house. There are many beautiful sculptures on the grounds.
We recalled our visit to Fallingwater a couple of years ago.
The Hagans were friends with the the Kaufmanns, and were introduced to Frank Lloyd Weight through this friendship.
There are some Wright homes in Arizona and we’ll be visiting them sometime in the future.












No comments:
Post a Comment